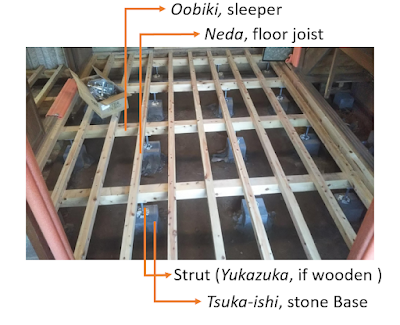Cherry-blossom viewing trip

Yoshino is best known for cherry blossoms. My friend, Lawrence, operating Unbeaten Japan , organized a cherry-blossom viewing trip on April 9 and 10. 24 members enjoyed nice weather and the full bloom timing. YOSHINO AND CHERRY BLOSSOMS Yoshino is a county in Nara Prefecture, located next to Kyoto. Mt. Yoshino is selected as a UNESCO World Heritage site in 2004. Yoshino is mountain terrain and far from ancient former capital cities in Nara or Kyoto, so the ancient rulers/governors at different times who were once defeated in power struggles often bided their time there. One of the earliest examples is Prince O-ama (Later Emperor Tenmu) in the latter half of the 7th century. Cherry blossom is a cultural icon of the place. In spring, the whole mountain is covered by over 20,000 pink-blooming cherry blossom trees, and therefore Yoshino has been one of the best Spring destinations in Japan since ancient times. With such visual appeal and history, some popular works for Japanese tradit...



